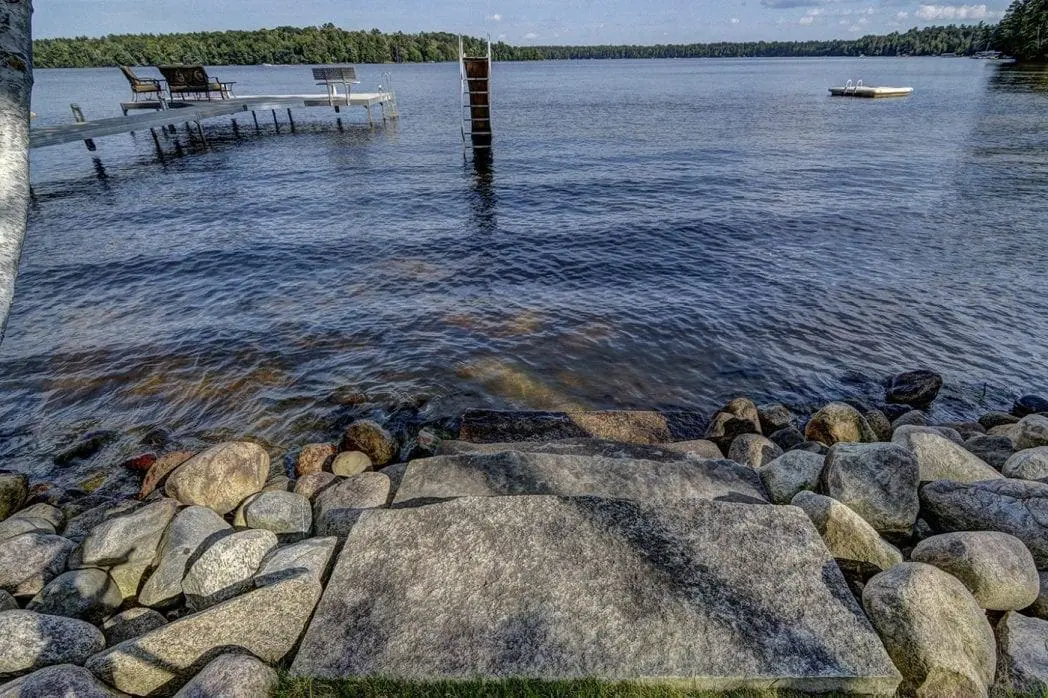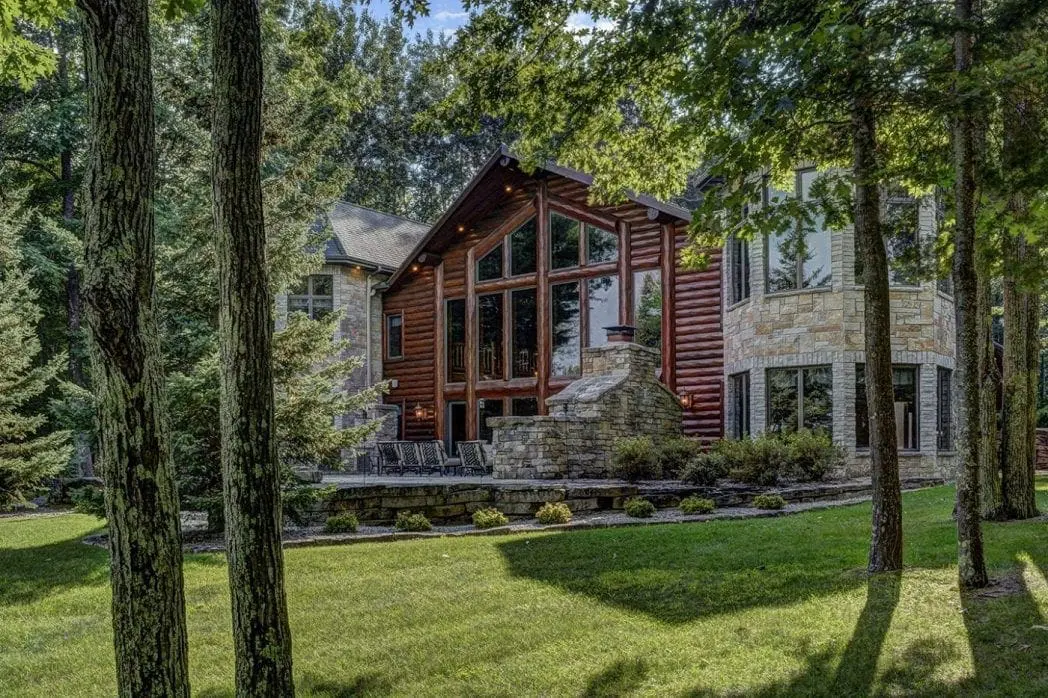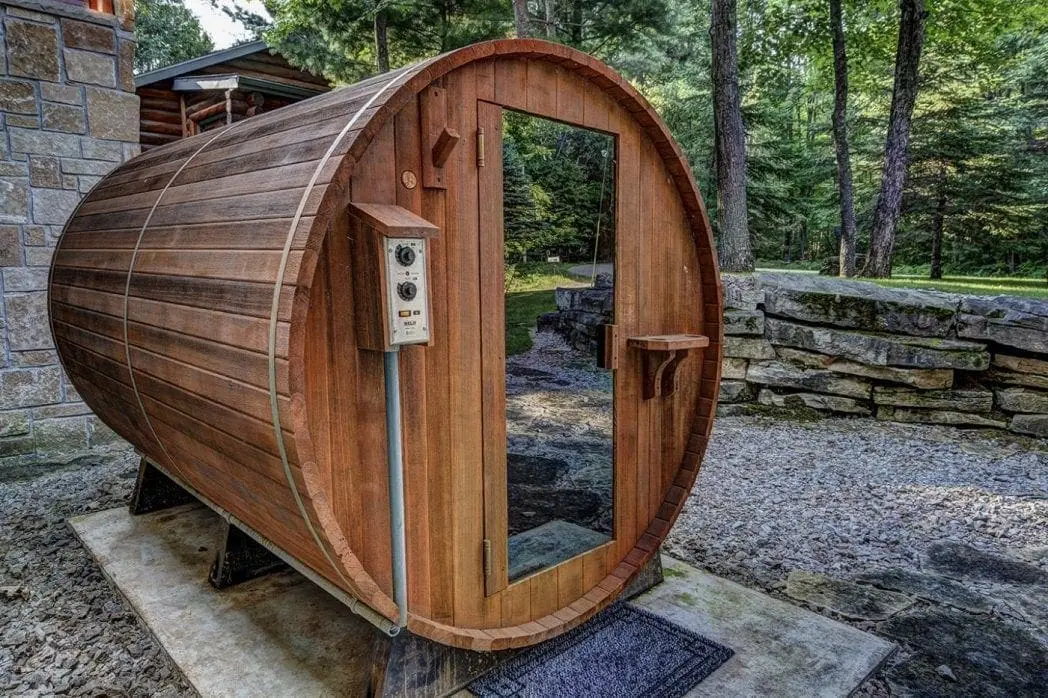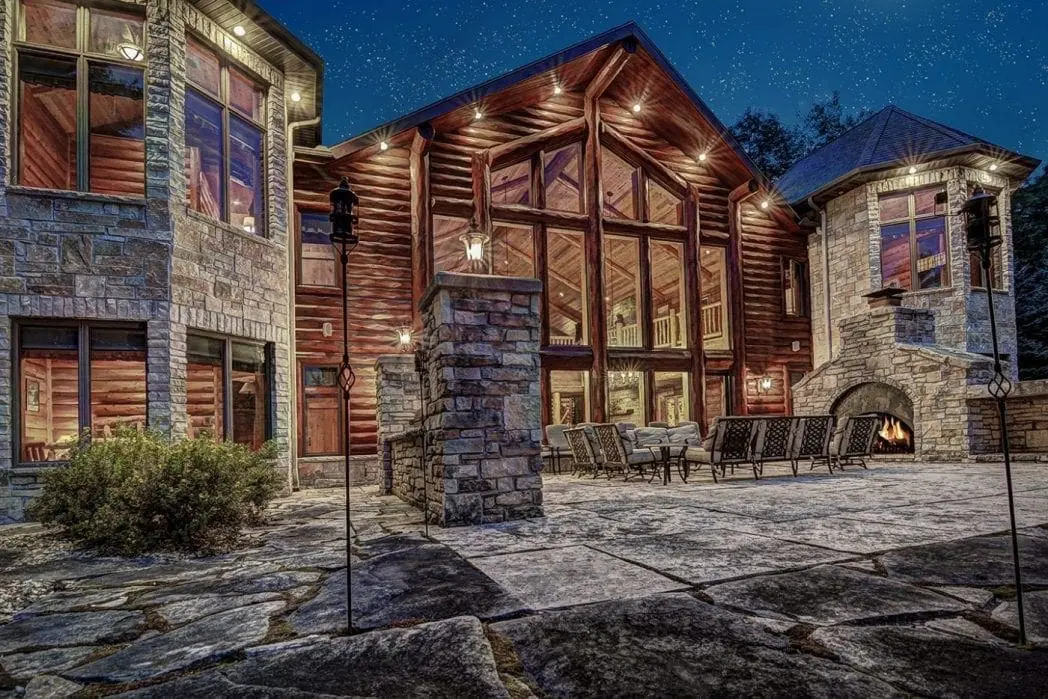Wisconsin's Top Vacation Rental Uses Quarry Mill Stone
The story of this inspired home is a real-life fairytale in Eagle River, Wisconsin. Cranberry Castle is a massive log and stone home boasting six bedrooms, five baths, and 8,500 square feet under air. Without a doubt, this is one of the most magnificent homes we have ever seen.
The Backstory
Our homeowners, Paul and Annette, were working tirelessly to grow a business and raise three children in southern Wisconsin. In search of reprieve from the hustle and bustle of everyday life, they began looking for a weekend retreat in northern Wisconsin. The family spent years hunting for the perfect “up north” property. The most crucial feature on their wish list was a large sandy lake frontage. As they say in real estate, “location, location, location”. Finally, the property they had been searching for came on the market. The house was a smaller traditional style design but touted premier lake frontage. Paul and Annette couldn’t pass up access to the chain of 28 lakes and closed on the house in just two days. The family quickly settled in and spent many years creating memories at their house in Eagle River. From watching their children learn to waterski to spending a little extra time enjoying morning coffee, this was the homeowner’s paradise.
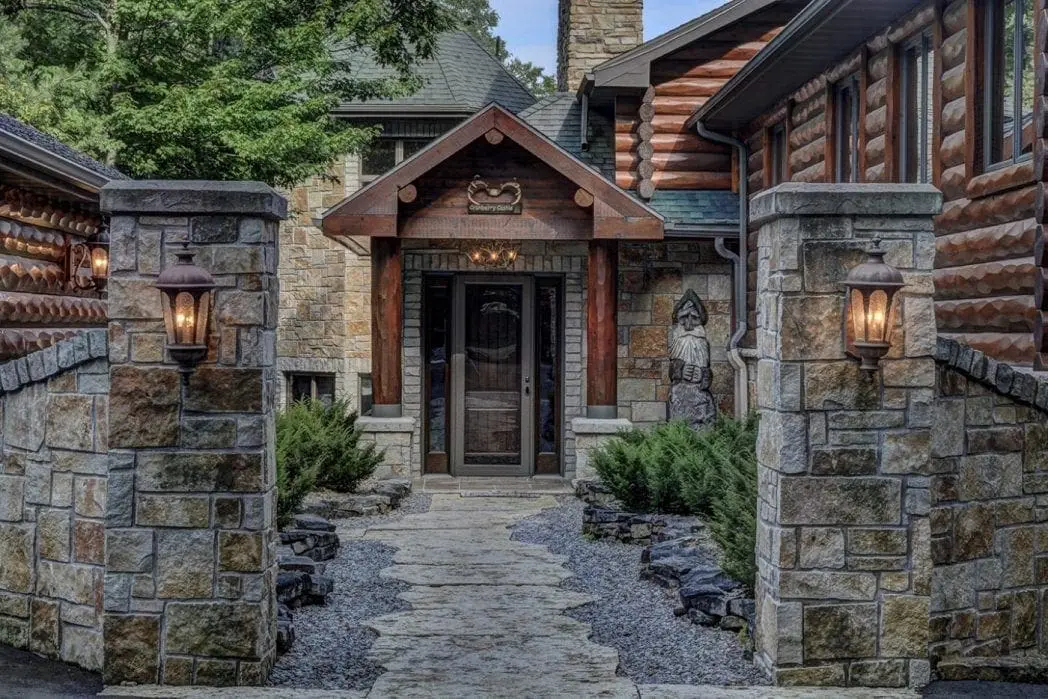
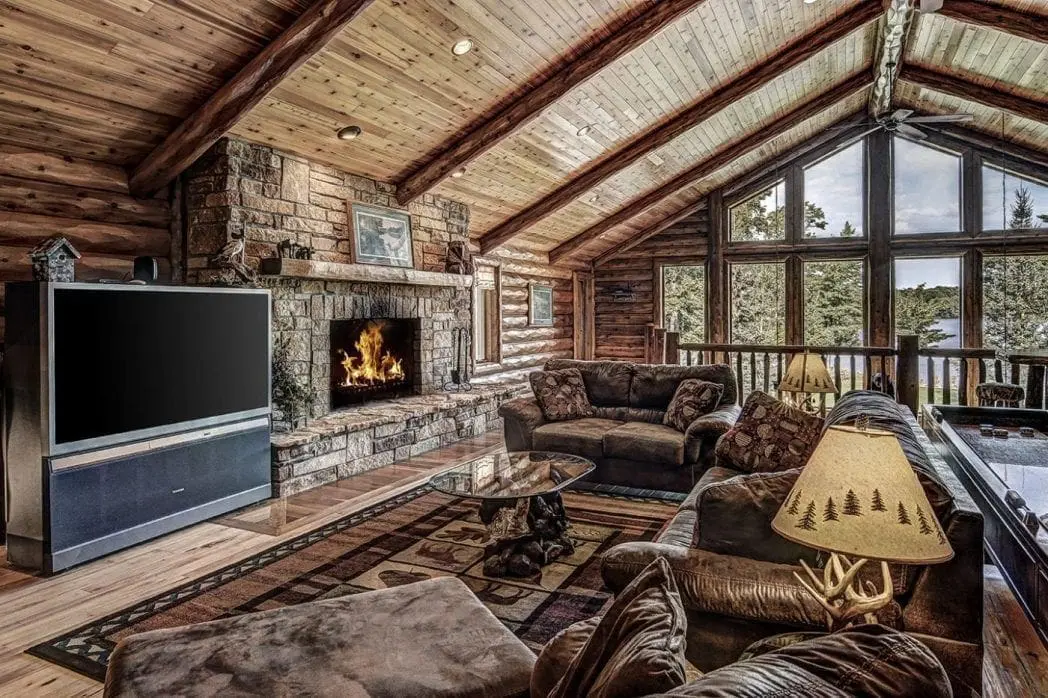
The Vision
As the years passed, Paul and Annette decided they wanted to retire in Eagle River. They had fallen in love with the community and lifestyle in the Northwoods, but they would need to remodel and update their aging home. This time, the most crucial thing on their wish list was a rustic log cabin-style design to match the lifetime of priceless family memories they associated with “up north”. Paul and Annette turned to the internet for remodeling inspiration. This search led them to our photo gallery, and we began working with Paul and Annette on their log cabin vision. The project was in the early phases, but it was clear the homeowners wanted something truly unique. The more they planned and worked with the architect, they realized the current home would not be large enough to accommodate their children and their future families all at the same time. After all, time together was what it was all about. When all was said and done, the addition would triple the size of the initial home.
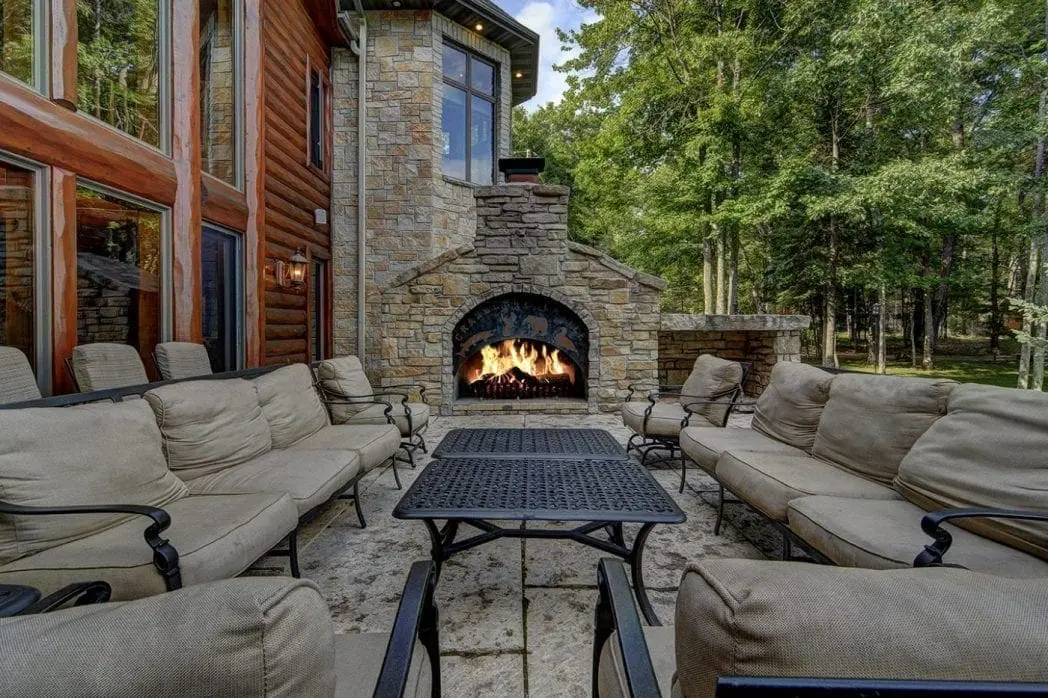
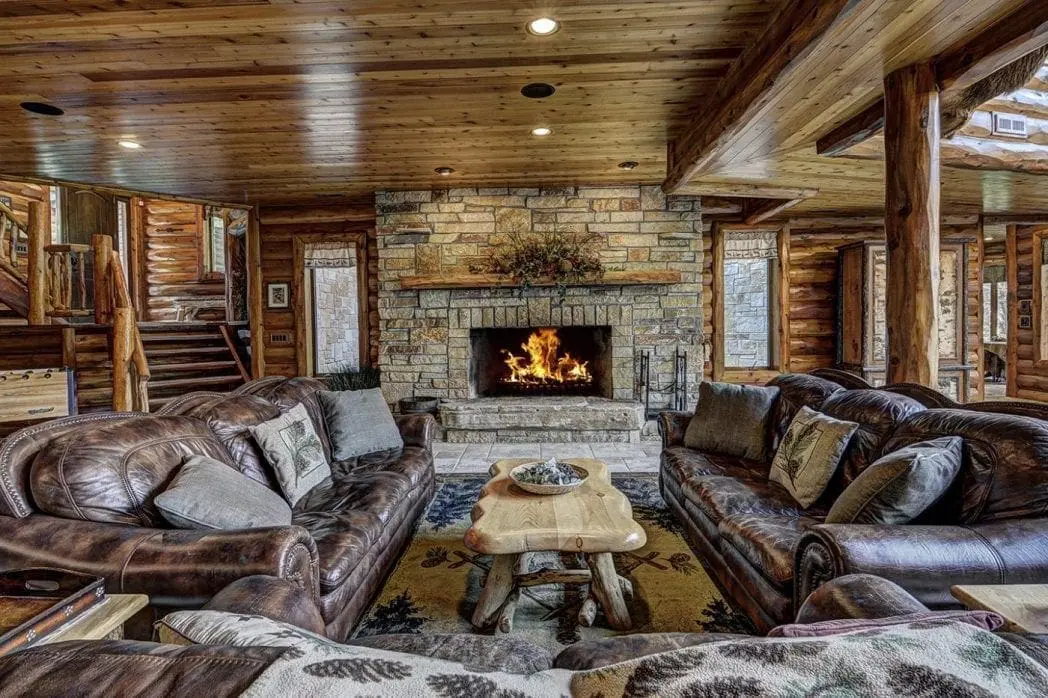
Building the Castle
Cranberry Castle is a completely custom home. Every tile, fixture, cabinet, and appliance was painstakingly selected by Paul and Annette. When it came to our stone, they wanted something one of a kind. They were interested in tans, soft browns, and gold tones. They wanted a blocky castle rock style with large rectangular pieces on the exterior and an ashlar pattern on the interior and accents. We sent out many samples and continued our discussion and personalization of the stone to meet the homeowner’s vision. Paul and Annette found the stone that perfectly represented their “up north” family memories and matched their log cabin dream.
The homeowners had an old-school style vision for Cranberry Castle. Because of this, they decided to use full-thickness building stone. Full-thickness building stone is four inches thick as opposed to our standard one-inch thick veneer. Although we specialize in thin stone, we can easily accommodate full-thickness building stone. Full-thickness building stone is slightly less expensive for the raw product as it has not gone through the process of being cut with a diamond saw. However, the added weight and shipping cost as well as the more cumbersome installation almost always make full veneer stone cost more in the end.
The stone was set to about 50 percent of the exterior walls on the entirety of the home and 100 percent on the front turrets. The remainder of the exterior was sided with cedar logs from British Columbia. Paul and Annette continued the stone in the interior highlighting it on two large indoor fireplaces. It was also placed on an outdoor fireplace and patio. The vision wasn’t complete without landscape stone to match the exterior masonry. From the driveway to the spa and sauna, Cranberry Castle is surrounded by beautiful limestone outcroppings.
We shipped over 400 tons, that’s 17 full semis, of stone to this one-of-a-kind castle nestled in the Northwoods.
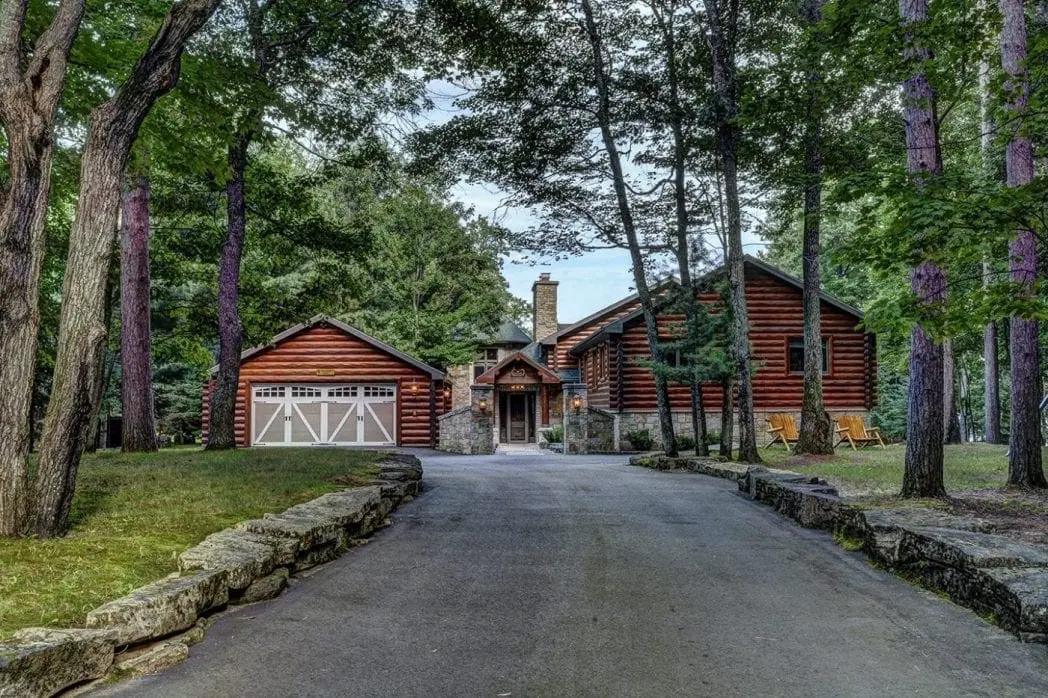
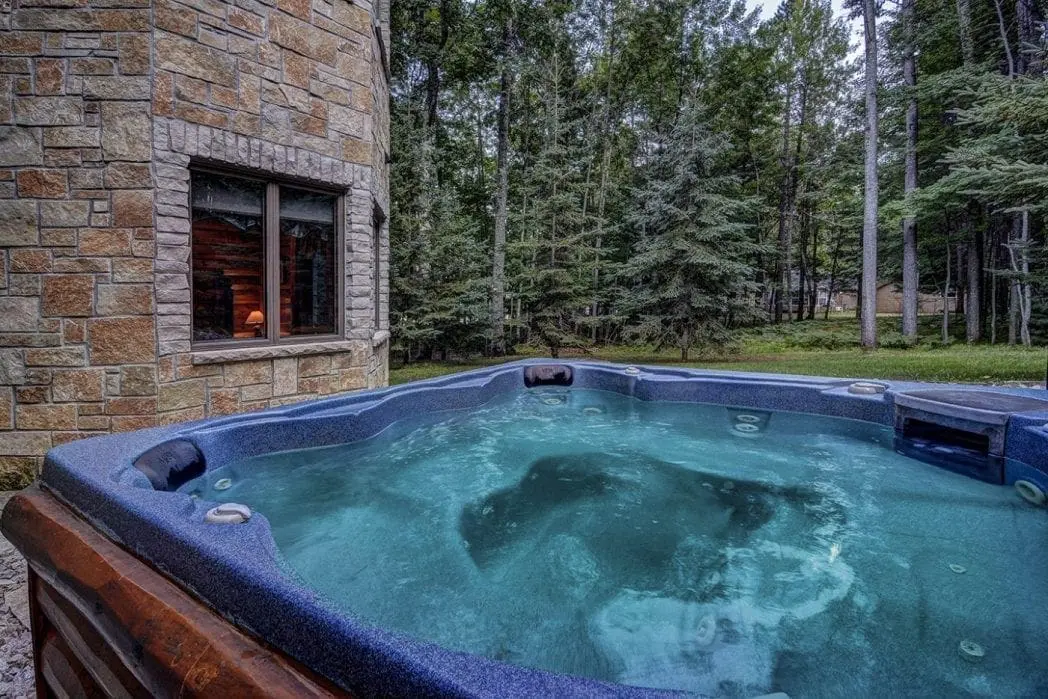
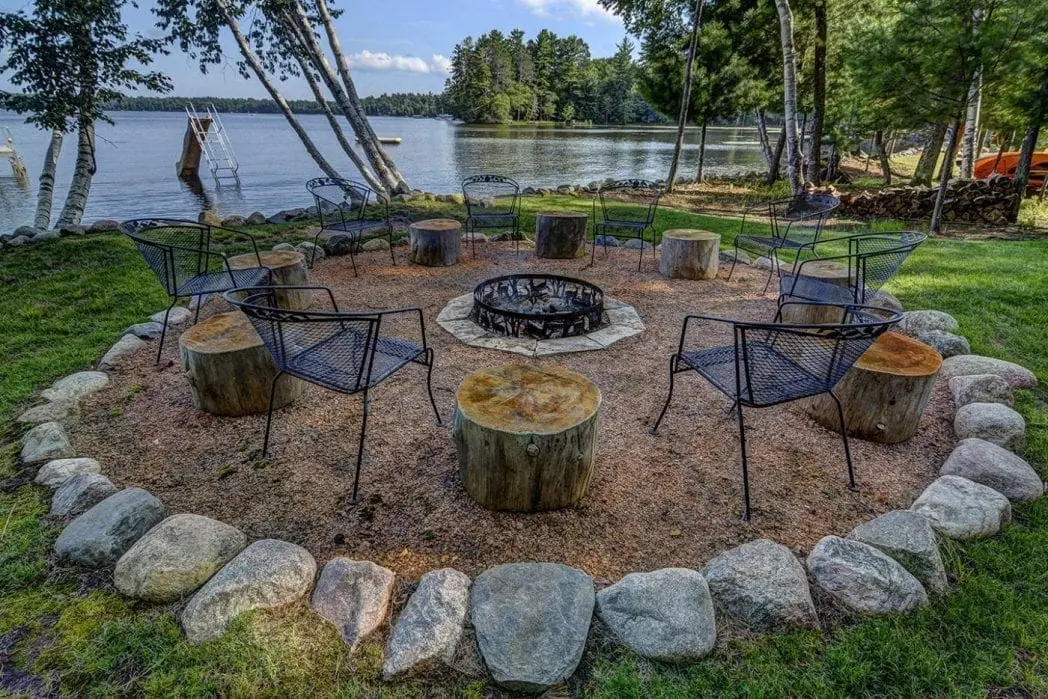
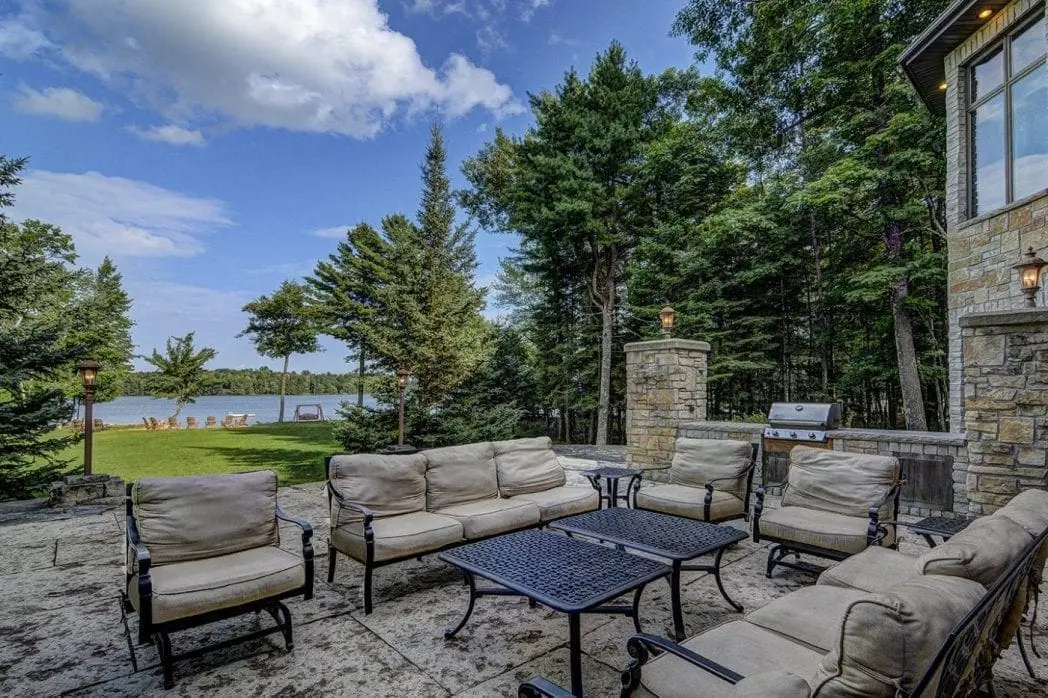
Present Day
The house was enjoyed by the family initially, but the homeowners moved to a warmer climate and the now adult children all live out of state. The family still visits the home every summer when they all get together, reminisce, and enjoy the beauty of “up north”. They knew the home wasn’t being used to its full potential and wanted to rent it so others could share in the beauty and magic of staying in a real-life castle in the Northwoods.
